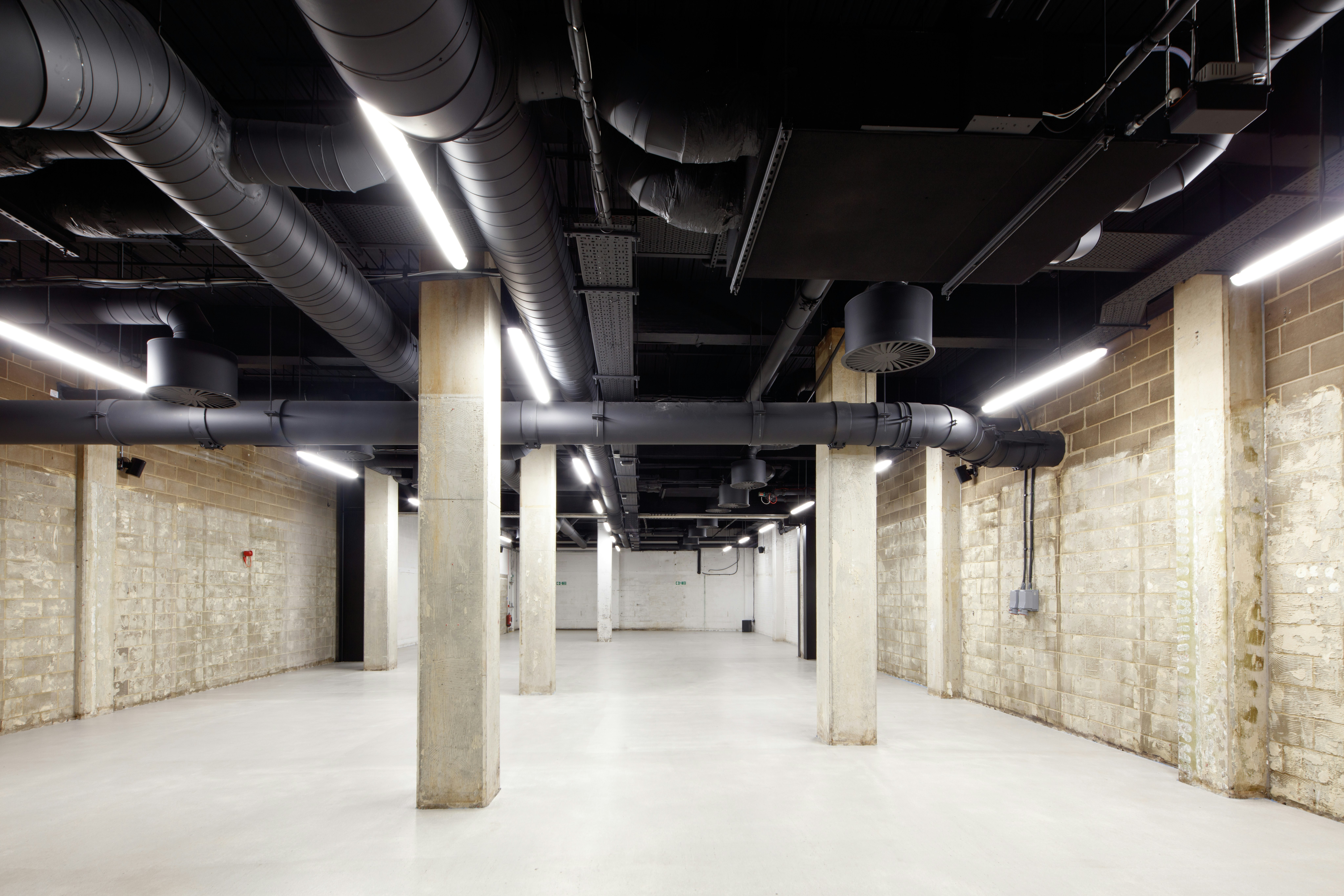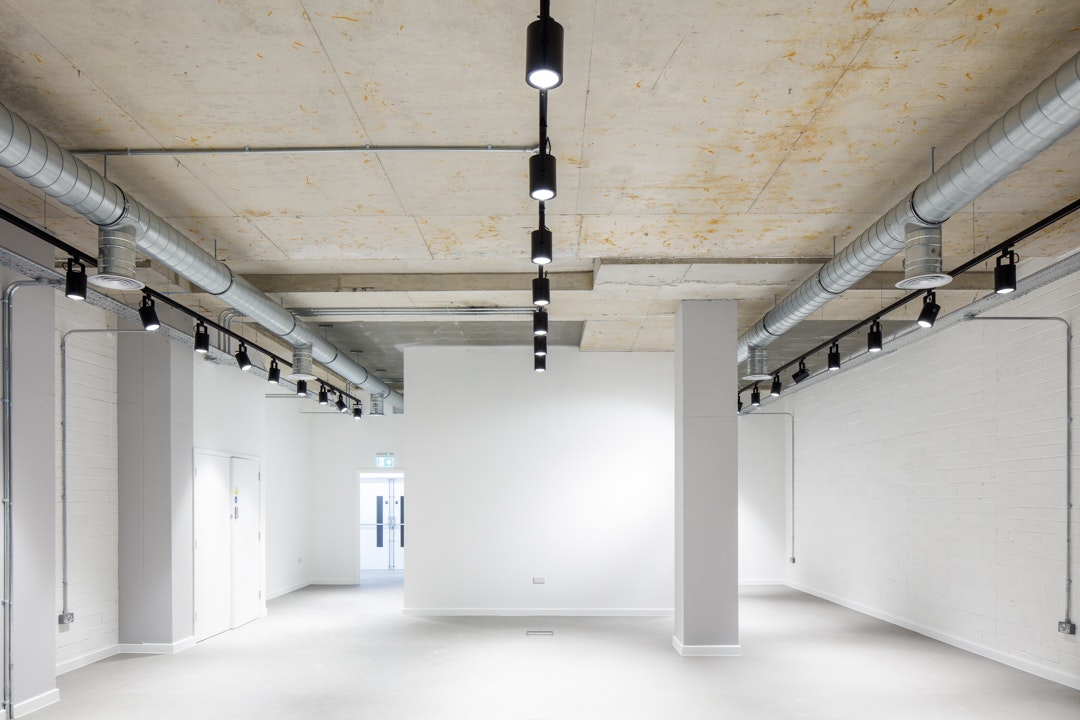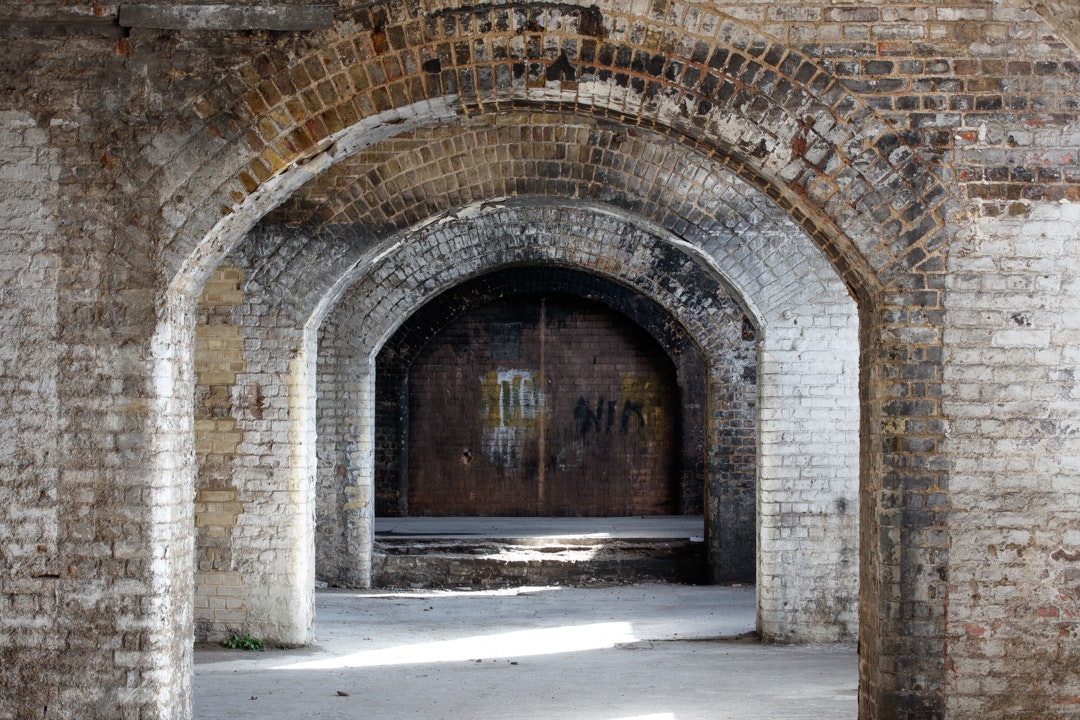Shoreditch
Studio Spitalfields
- Useable area, 656m2 / 7000ft2
- Capacity, 400pax
- Location, Shoreditch E16AA
- Download Floorplan
- Compare

London Wall
Alban Walk
- Useable area, 275m2 / 2950ft2
- Capacity, Varies due to usage
- Location, Barbican EC2 5AS
- Download Floorplan
- Compare
Spitalfields
Bishops Square
- Useable area, 470M2 / 5060 FT2
- Capacity, 499
- Location, Shoreditch E1 6AD
- Download Floorplan
- Compare

Angel
Islington Square
- Useable area, From 45m2 / 480ft2
- Capacity, Varies due to usage
- Location, Angel N1 1AB
- Download Floorplan
- Compare

Piccadilly Circus
Regents Street
- Upcoming project
Bermondsey
Clements Arches
- Useable area, 930M2 / 10,000FT2
- Location, Bermondsey SE16 4RA
- Download Floorplan
- Compare







